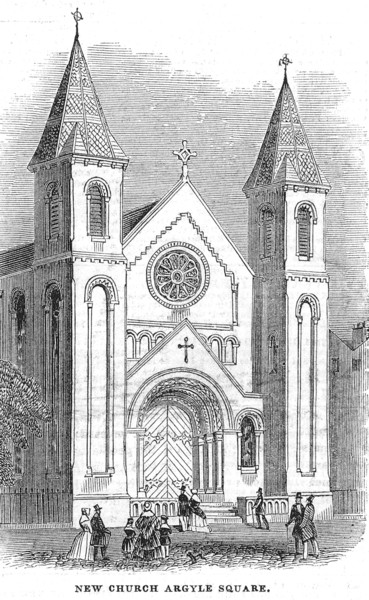This Church is built for a society of persons who worship the Lord Jesus Christ in conformity with the views of Scripture doctrine presented in the writings of Swedenborg, and who have removed from a small chapel in the City, which they built more than forty years ago. Though generally called Swedenborglians; this is not the designation they give themselves. They call themselves members of the New Christian Church, which they believe to be prefigured by the New Jerusalem, seen by John in the Revelation as descending from God out of Heaven, and by which they understand to be signified an harmonious and rational system of pure doctrine drawn from the Word of God.
Their now place of worship stands at the south-east corner of Argyle-square, near Battle-bridge, and is a conspicuous object from the New-road—its handsome front being seen on looking up Chesterfield-street. The foundation-stone was laid July. 27, 1843; the building was erected during the subsequent part of the year, and the interior finished during the present year. It was opened and dedicated to the Lord Jesus Christ as the one only God, by the Rev. Messrs. Howarth (of Salford), Smithson (of Manchester), and Shaw, the Minister of the Church, on Sundry, the 11th last. The building is in the Anglo-Norman style of the period of the Conqueror, and exhibits, with a combination of the refinements and conveniences of the present day, the simplicity and entirety, of the buildings peculiar to that early period. The style has been preserved throughout, even to the most subordinate parts.
Most of the buildings that have been erected of late years, in the Anglo-Norman style, have been of the transition period ; but this church exhibits a decided exception in this respect; the only trace of the transition period discoverable is on one of the flank walls, where there sae twelve windows to the schoolroom, beneath the church, with interlaced arches.
The principle features of the entrance front, shown in our engraving, are two towers; about seventy feet high, and the gable of the main building, with a sub-gable; extending over a wide-spreading porch, which reaches from tower to tower. The towers are surmounted by octangular spires, with intersecting angle roofs; the whole of which are covered with stone coloured moulded tiles, laid anglewise, with alternate bands of square tiles. The apex of each tower terminates with a bronze cross. The main gable is surmounted by a stone cross.
The front is recessed on stepped corbels, rising from shafts. Within the recess is a wheel-window, and beneath is a series of arched recesses. The gable to the entrance-porch has a pierced cross. The entrance doorway is deeply recessed, with indentations containing alternately a column and a chevron moulding surmounted by corresponding archivolts, which, uniting with the archivolts of adjacent windows similarly recessed and decorated, form a triplet embracing the whole space between the towers. The steps are of considerable width, and, in connexion with two perforated stonewalls, which unite them with the tower, add much to the spacious appearance of the entrance.
