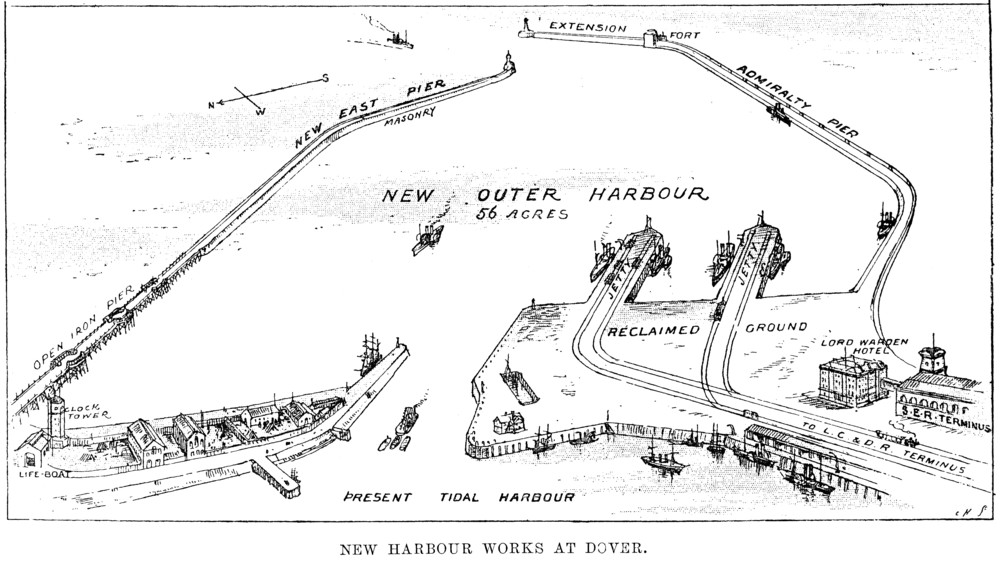
Source: The Illustrated London News, July 22,1893
The scheme of the Dover Harbour Board, for the accommodation of commercial shipping east of the Admiralty Pier, is being carried into execution by Messrs. Coode, Son, and Matthews, engineers, successors to the late Sir John Coode, by whom the works were designed. There will be a new pier, starting from an open iron viaduct. 1260 ft. long, forming an agreeable marine promenade, which will be approached from the esplanade near the Granville Clock-tower. This involves the removal and rebuilding of the clock-tower. The solid pier, at the end of the iron viaduct, will be of concrete blocks faced with granite, equal in height to the Admiralty Pier, and 1500 ft. in length; its direction at first will be south-easterly, but its outer portion will curve to the south-south-west, approaching the end of the Admiralty Pier, to which an extension of 580 ft. will be added. This will leave an opening, 430 ft. wide, for the entrance to the harbour. The space of water thus enclosed will be fifty-six acres, after deducting the reclamation of five acres in front of the Lord Warden Hotel, with the construction there of two jetties, each 400 ft. long and 100 ft. wide, and of landing-stages for steam-boat passengers at low tide, at a covered station of the London, Chatham, and Dover and South-Eastern Railways. Behind all this, towards the town, the existing tidal harbour, the Granville Dock, and the Wellington Dock will remain, for the present, as they are. The depth of water, at low water of spring tides, in the outer part of the new harbour will be from 18 ft. to 2,5 ft., but at the entrance, 36 ft. to 40 ft. at the steam-boat jetties, 15 ft. Mr. John Jackson has taken, for £414,000, the contract for the east pier, iron viaduct, and approaches.
