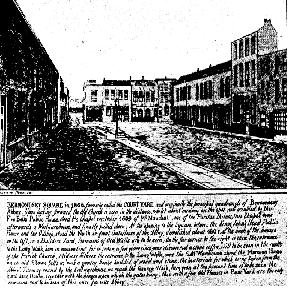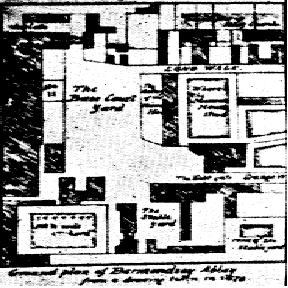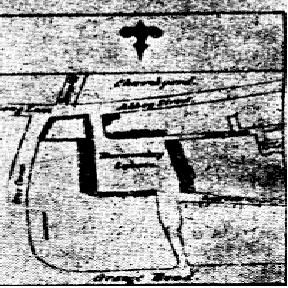


Ground Plan of Bermondsey Abbey from a drawing taken in 1679.

Present plan of the Neighbourhood, (late 19th c.?)
Transcript of the above text:
"Bermondsey Square in 1866, formerly called the Court Yard, and originally the principal quadrangle of Bermondsey
Abbey. Upon looking forward the Old Church is seen in the distance whilst about midway on the spot now occupied by the Five Bells Public House, stood
the Chapel erected in 1699 of McMauduit one of the puritan divines, this chapel was afterward a Woolwarehouse and finally pulled down. At the opening
to the Square between the King John's Head Public House and the Oilshop, stood the North or great Cratehouse of the Abbey, demolished about 180?.
At the back of the houses on the left in a builder's Yard Remain of Old Walls are to be seen. On the far corner to the right is seen the entrance
to the Long Walk, here in excavations for a sewer a few years since; was discovered a stone coffin, still to be seen in the vaults of the Parish
Church. Midway between the entrance to the Long Walk and the Salt Warehouse stood the Mansion House, which old Stowe tells us was a goodly house builded
of wood and stone, the materials for which being taken from the Abbey. Turning around by the Salt Warehouse we reach the Grange Walk, here even
at the present time is to be seen the East Gate House, together with the hinges upon which the gates hung, this with a few Old Houses in Bear Yard
are the only remains now to be seen of this once famous Abbey."
(Source: Newspaper cutting, date & place unknown.)